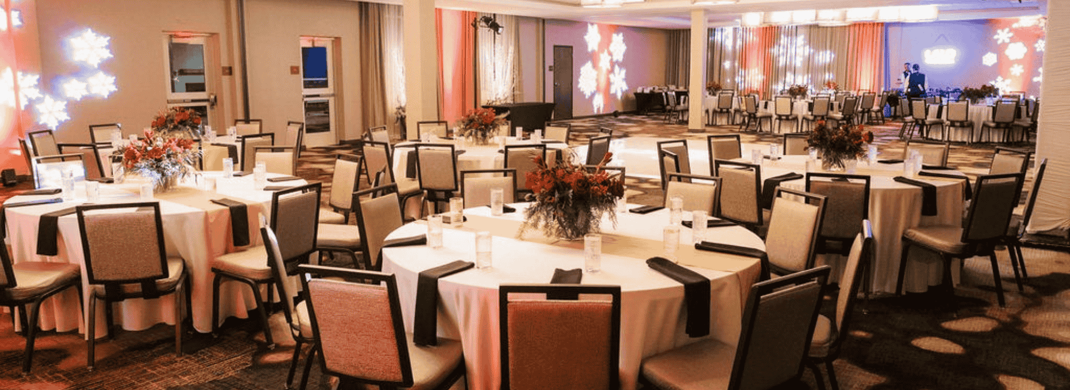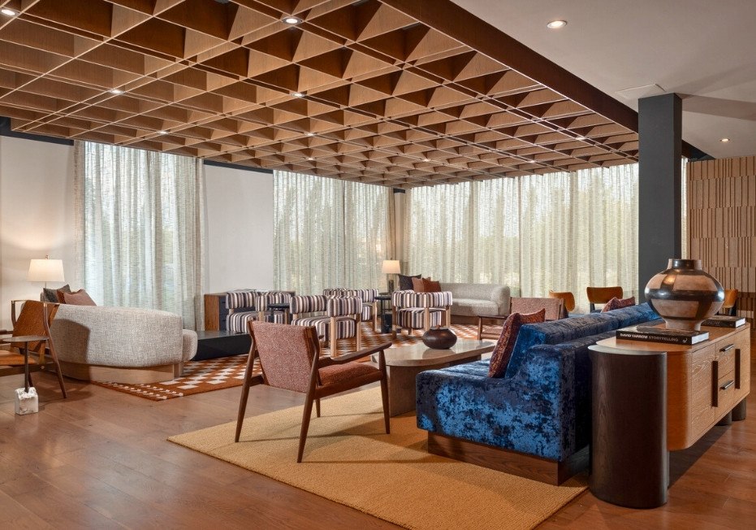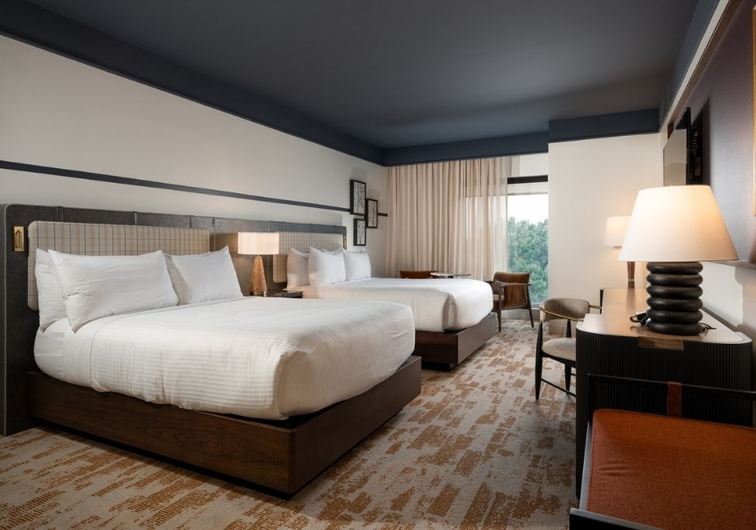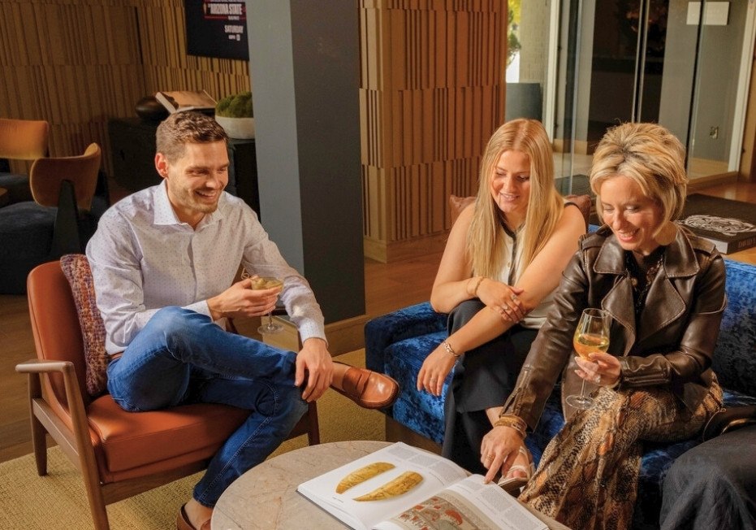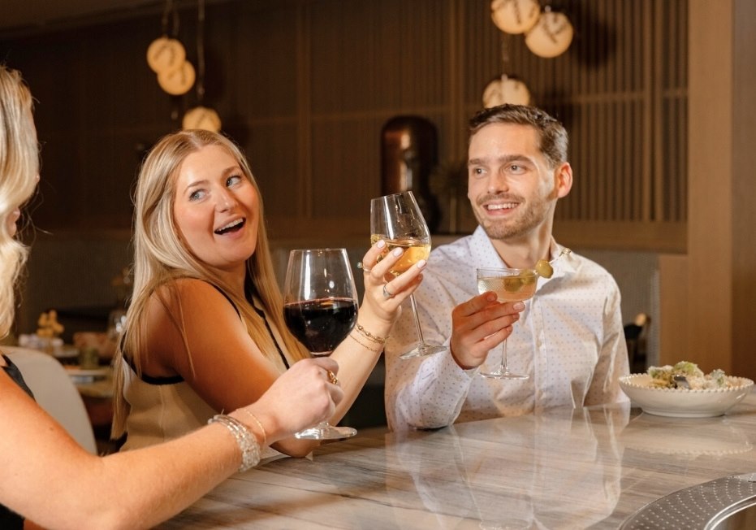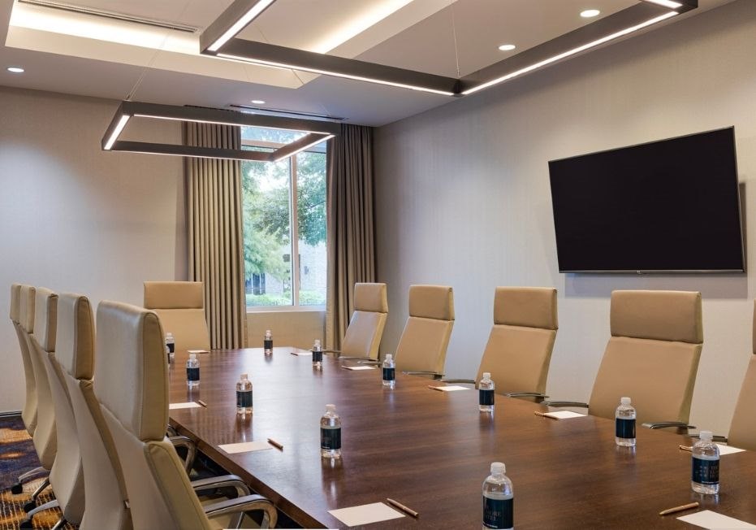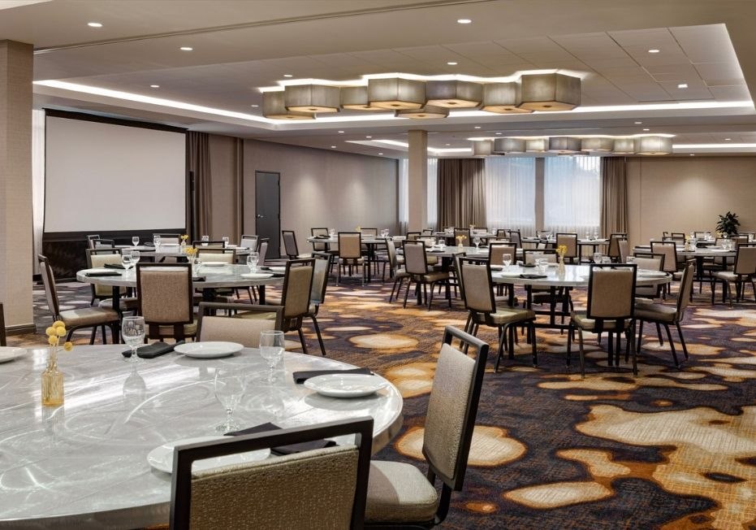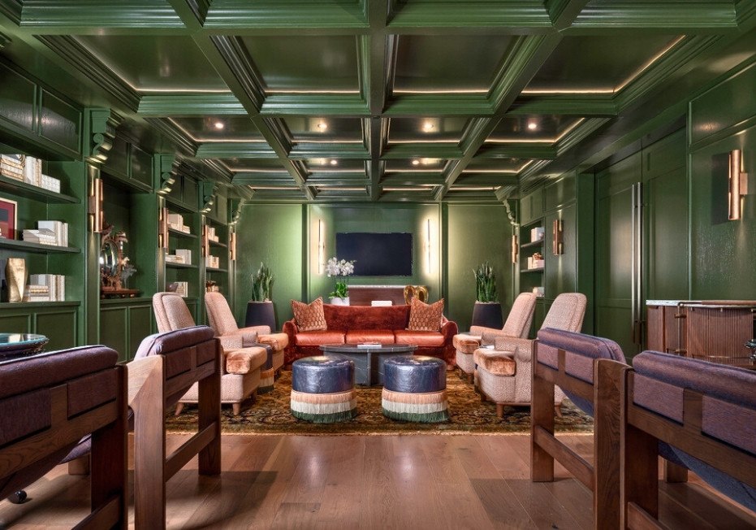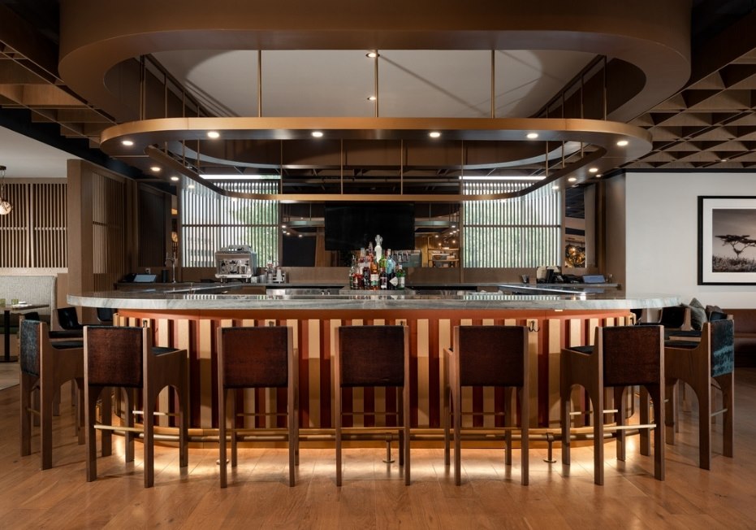Plan Your Next Gathering in
New Southlake Event Venues
Located just minutes from DFW International Airport and Southlake Town Square, The Elmore Hotel offers a boutique event experience designed for connection and celebration. With over 5,000 square feet of sophisticated indoor and outdoor space, our venues are ideal for corporate gatherings, weddings, social events, and everything in between.
Host your next event in our elegant Linden Ballroom, or open-air patio—each space thoughtfully designed to blend refined style with modern functionality. Whether you're planning a board meeting or a milestone celebration, The Elmore sets the stage for memorable moments in the heart of Southlake.
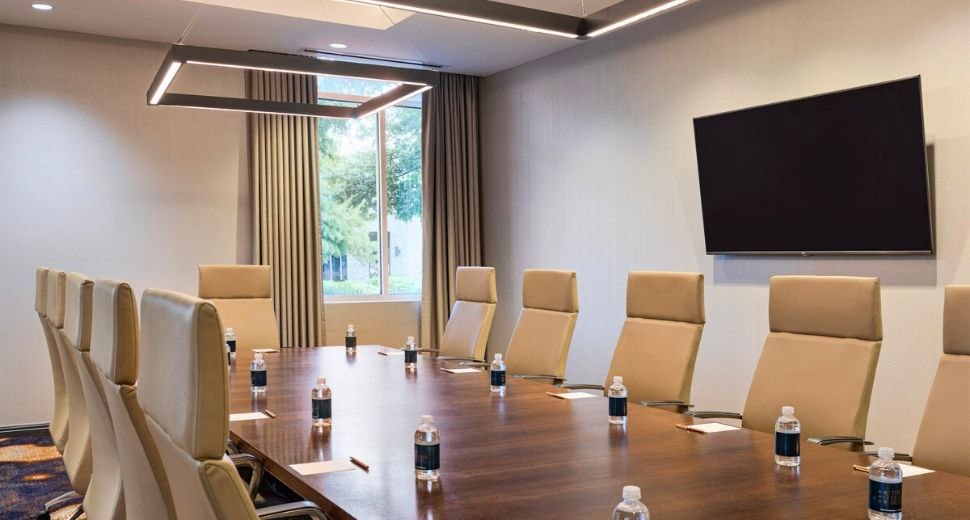
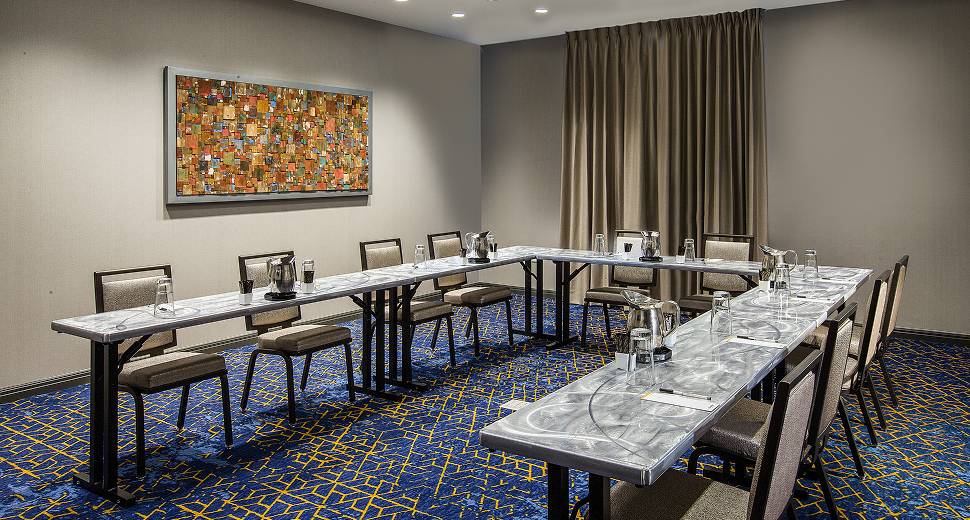
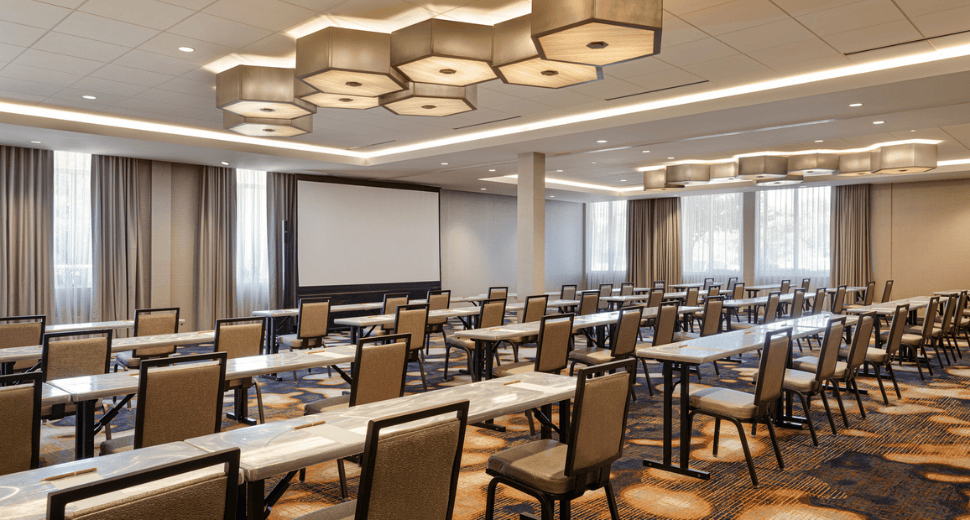
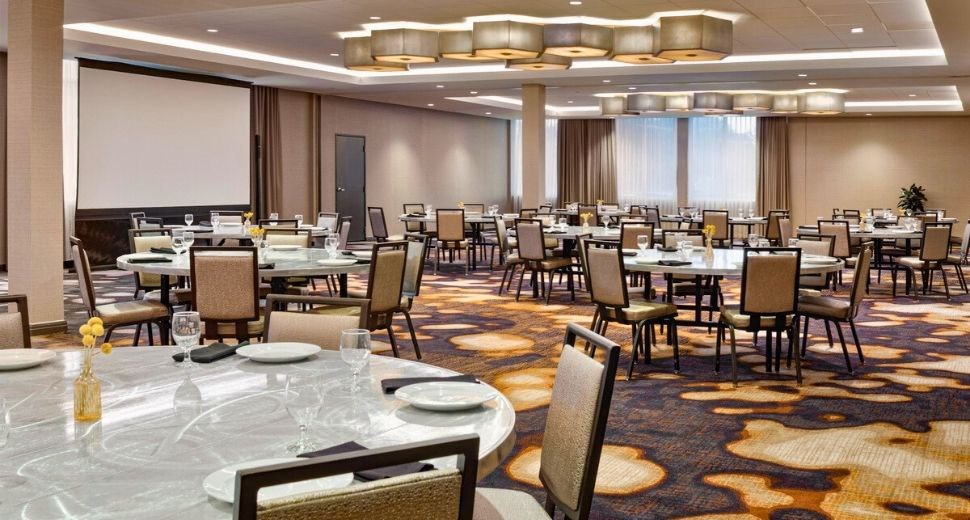
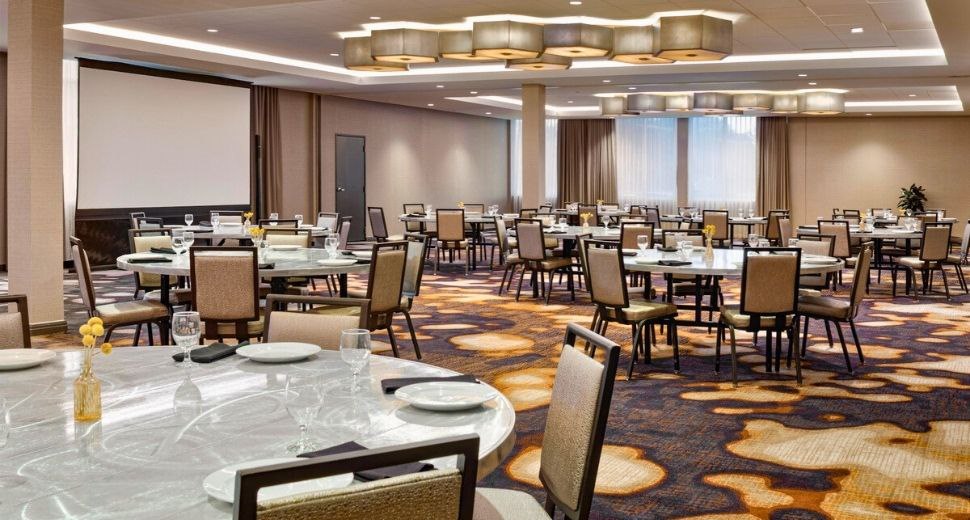
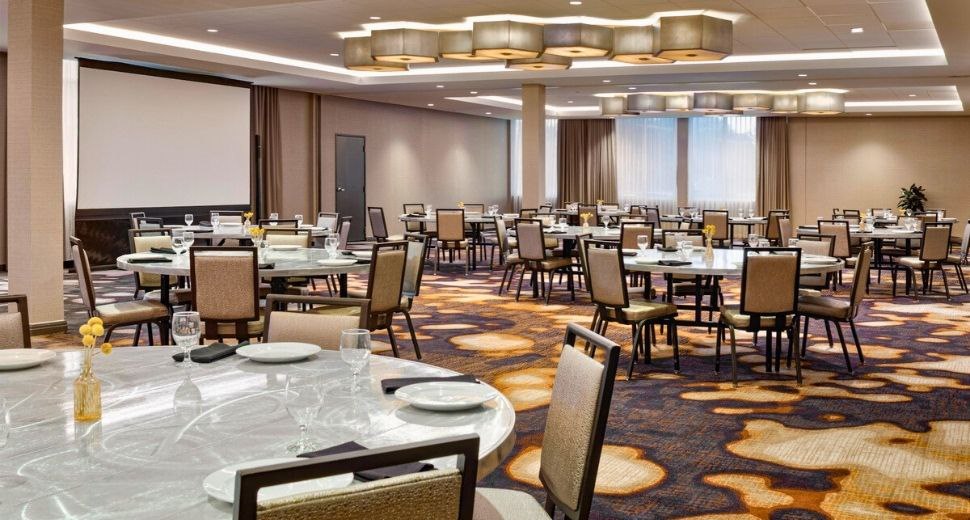
Meeting & Event Amenities
State-of-the-art AV and projection systems
Onsite catering and bar service
Flexible room setups and event planning
Outdoor event options and Business Center access
Group room blocks
Capacity Chart
| Meeting Room | Sq Ft | Banquet | Reception | Classroom | Theater | U-Shape | Conference |
|---|---|---|---|---|---|---|---|
| Cypress Boardroom | 486 | 160 | - | - | - | - | 50 |
| Evergreen Room | 450 | 24 | 12 | 26 | - | 22 | 12 |
| Linden Ballroom | 3.901 | 125 | 144 | 340 | - | 58 | 12 |
| Linden Ballroom A | 1,222 | 55 | 42 | 100 | - | 26 | 24 |
| Linden Ballroom B | 1,410 | 85 | 66 | 120 | - | 26 | 24 |
| Linden Ballroom C | 1,222 | 55 | 50 | 42 | 100 | 26 | 24 |


